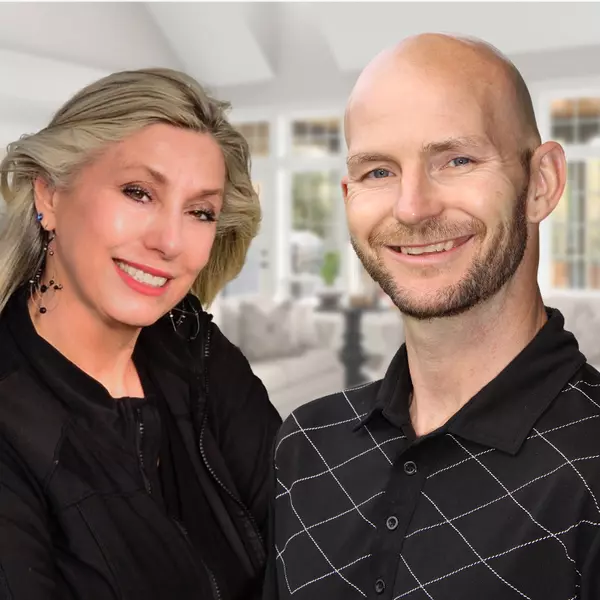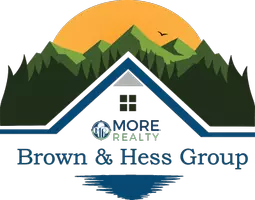Bought with John L. Scott Market Center
$905,000
$875,000
3.4%For more information regarding the value of a property, please contact us for a free consultation.
6 Beds
3 Baths
2,976 SqFt
SOLD DATE : 03/31/2025
Key Details
Sold Price $905,000
Property Type Single Family Home
Sub Type Single Family Residence
Listing Status Sold
Purchase Type For Sale
Square Footage 2,976 sqft
Price per Sqft $304
MLS Listing ID 367933209
Sold Date 03/31/25
Style Stories2, Traditional
Bedrooms 6
Full Baths 3
HOA Fees $75/ann
Year Built 2012
Annual Tax Amount $10,216
Tax Year 2024
Lot Size 6,969 Sqft
Property Sub-Type Single Family Residence
Property Description
This stunning 6-bedroom, 3-bathroom home blends elegance and functionality with designer updates and a beautifully landscaped backyard. A grand entry with soaring ceilings and contemporary lighting leads to a bright, open layout. The custom kitchen boasts Rejuvenation hardware, statement chandelier, Thassos marble tile, quartz countertops, GE Profile appliances, and hand-scraped acacia floors. Thoughtfully updated bathrooms feature custom cabinetry, quartz, and premium finishes. A main-level bedroom and bath offer flexibility, while an oversized upstairs bedroom can serve as a media room or gym space. Ample storage includes walk-in closets, a 3-car garage with Gladiator racks, and a backyard shed. The private backyard oasis features lush landscaping, large paver patio, tranquil water fountain, and a covered patio. Smart upgrades include irrigation, Nest Thermostat, Schlage Smart Lock, and whole-home water filtration. Ideally located near top Beaverton schools, Murray Hill, and Progress Ridge. Over $182k of improvements to the interior and exterior. Possibility of assumable loan at 2.5%.
Location
State OR
County Washington
Area _150
Rooms
Basement Crawl Space
Interior
Interior Features Garage Door Opener, Hardwood Floors, High Ceilings, High Speed Internet, Laundry, Quartz, Soaking Tub, Tile Floor, Vaulted Ceiling, Wallto Wall Carpet, Washer Dryer, Water Purifier
Heating Forced Air95 Plus
Cooling Central Air
Fireplaces Number 1
Fireplaces Type Gas
Appliance Builtin Oven, Dishwasher, Disposal, Free Standing Gas Range, Free Standing Refrigerator, Instant Hot Water, Island, Marble, Microwave, Pantry, Plumbed For Ice Maker, Quartz, Range Hood, Stainless Steel Appliance, Tile, Water Purifier
Exterior
Exterior Feature Covered Patio, Fenced, Patio, Porch, Public Road, Sprinkler, Tool Shed, Water Feature, Yard
Parking Features Attached
Garage Spaces 3.0
Roof Type Composition
Accessibility MainFloorBedroomBath
Garage Yes
Building
Lot Description Level
Story 2
Sewer Public Sewer
Water Public Water
Level or Stories 2
Schools
Elementary Schools Cooper Mountain
Middle Schools Highland Park
High Schools Mountainside
Others
Senior Community No
Acceptable Financing Assumable, Cash, Conventional, FHA, VALoan
Listing Terms Assumable, Cash, Conventional, FHA, VALoan
Read Less Info
Want to know what your home might be worth? Contact us for a FREE valuation!

Our team is ready to help you sell your home for the highest possible price ASAP

GET MORE INFORMATION
Broker | Lic# 201233567 | 920400010






