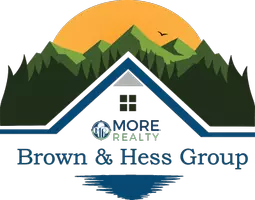2 Beds
2 Baths
1,647 SqFt
2 Beds
2 Baths
1,647 SqFt
Key Details
Property Type Manufactured Home
Sub Type Manufactured Homein Park
Listing Status Active
Purchase Type For Sale
Square Footage 1,647 sqft
Price per Sqft $33
Subdivision Santiago Estates
MLS Listing ID 161744973
Style Stories1
Bedrooms 2
Full Baths 2
Land Lease Amount 1050.0
Year Built 1985
Annual Tax Amount $1,035
Tax Year 2024
Property Sub-Type Manufactured Homein Park
Property Description
Location
State OR
County Lane
Area _249
Interior
Interior Features Washer Dryer
Heating Forced Air, Heat Pump
Cooling Heat Pump
Fireplaces Number 1
Fireplaces Type Electric
Appliance Dishwasher, Free Standing Refrigerator, Island
Exterior
Exterior Feature Tool Shed
Parking Features Carport
Accessibility AccessibleApproachwithRamp, AccessibleEntrance, MainFloorBedroomBath, MinimalSteps, OneLevel, UtilityRoomOnMain, WalkinShower
Garage Yes
Building
Lot Description Corner Lot, Level
Story 1
Sewer Public Sewer
Water Public Water
Level or Stories 1
Schools
Elementary Schools Mt Vernon
Middle Schools Agnes Stewart
High Schools Thurston
Others
Senior Community Yes
Acceptable Financing Conventional, Other
Listing Terms Conventional, Other
Virtual Tour https://unbranded.visithome.ai/WfXAUth6XXN2pgudbuYtfz?mu=ft&t=1744502154

GET MORE INFORMATION
Broker | Lic# 201233567 | 920400010






