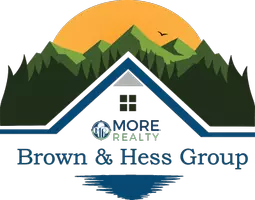3 Beds
2 Baths
1,344 SqFt
3 Beds
2 Baths
1,344 SqFt
Key Details
Property Type Single Family Home
Sub Type Single Family Residence
Listing Status Active
Purchase Type For Sale
Square Footage 1,344 sqft
Price per Sqft $319
MLS Listing ID 491139582
Style Stories1, Manufactured Home
Bedrooms 3
Full Baths 2
Year Built 1993
Annual Tax Amount $1,655
Tax Year 2024
Lot Size 10,018 Sqft
Property Sub-Type Single Family Residence
Property Description
Location
State OR
County Clatsop
Area _181
Zoning RM
Rooms
Basement Crawl Space
Interior
Interior Features Ceiling Fan, Laminate Flooring, Laundry, Wallto Wall Carpet
Heating Forced Air
Cooling None
Appliance Dishwasher, Free Standing Range, Free Standing Refrigerator
Exterior
Exterior Feature Covered Deck, R V Parking, Yard
Parking Features Detached
Garage Spaces 2.0
View Territorial, Trees Woods
Roof Type Metal
Accessibility AccessibleApproachwithRamp, MainFloorBedroomBath
Garage Yes
Building
Lot Description Level
Story 1
Foundation Concrete Perimeter, Other
Sewer Public Sewer
Water Public Water
Level or Stories 1
Schools
Elementary Schools Warrenton
Middle Schools Warrenton
High Schools Warrenton
Others
Senior Community No
Acceptable Financing Cash, Conventional, FHA, FMHALoan, USDALoan, VALoan
Listing Terms Cash, Conventional, FHA, FMHALoan, USDALoan, VALoan
Virtual Tour https://youtu.be/Yh2aS9h7JAs

GET MORE INFORMATION
Broker | Lic# 201233567 | 920400010






