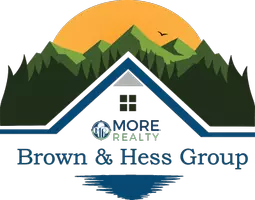3 Beds
2.1 Baths
2,369 SqFt
3 Beds
2.1 Baths
2,369 SqFt
Key Details
Property Type Single Family Home
Sub Type Single Family Residence
Listing Status Active
Purchase Type For Sale
Square Footage 2,369 sqft
Price per Sqft $261
Subdivision Heights At Bull Mountain
MLS Listing ID 282896822
Style Stories2
Bedrooms 3
Full Baths 2
HOA Fees $63/mo
Year Built 2025
Annual Tax Amount $2,192
Tax Year 2024
Lot Size 3,920 Sqft
Property Sub-Type Single Family Residence
Property Description
Location
State OR
County Washington
Area _151
Rooms
Basement Crawl Space
Interior
Interior Features Garage Door Opener, Laundry, Luxury Vinyl Plank, Quartz, Wallto Wall Carpet, Washer Dryer
Heating E N E R G Y S T A R Qualified Equipment, Forced Air95 Plus
Cooling Central Air
Fireplaces Number 1
Fireplaces Type Gas
Appliance Builtin Oven, Cooktop, Dishwasher, Disposal, E N E R G Y S T A R Qualified Appliances, Free Standing Refrigerator, Gas Appliances, Island, Microwave, Pantry, Quartz, Range Hood, Tile
Exterior
Exterior Feature Covered Patio, Fenced, Yard
Parking Features Attached
Garage Spaces 2.0
Roof Type Composition
Accessibility GarageonMain
Garage Yes
Building
Lot Description Sloped
Story 2
Foundation Concrete Perimeter
Sewer Public Sewer
Water Public Water
Level or Stories 2
Schools
Elementary Schools Alberta Rider
Middle Schools Twality
High Schools Tualatin
Others
Senior Community No
Acceptable Financing Cash, Conventional, FHA, VALoan
Listing Terms Cash, Conventional, FHA, VALoan

GET MORE INFORMATION
Broker | Lic# 201233567 | 920400010






