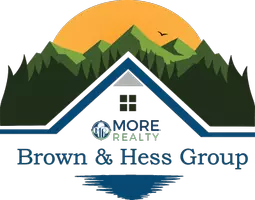3 Beds
2.1 Baths
1,576 SqFt
3 Beds
2.1 Baths
1,576 SqFt
Key Details
Property Type Townhouse
Sub Type Townhouse
Listing Status Active
Purchase Type For Sale
Square Footage 1,576 sqft
Price per Sqft $279
Subdivision Laurel Woods
MLS Listing ID 444666927
Style Contemporary, Townhouse
Bedrooms 3
Full Baths 2
HOA Fees $131/mo
Year Built 2022
Annual Tax Amount $3,816
Tax Year 2024
Lot Size 2,178 Sqft
Property Sub-Type Townhouse
Property Description
Location
State OR
County Washington
Area _152
Interior
Interior Features Laminate Flooring, Laundry, Vaulted Ceiling, Wallto Wall Carpet, Washer Dryer
Heating Mini Split
Cooling Mini Split
Appliance Dishwasher, Free Standing Gas Range, Free Standing Refrigerator, Island, Microwave, Pantry, Quartz, Stainless Steel Appliance
Exterior
Exterior Feature Fenced, Sprinkler, Yard
Parking Features Attached
Garage Spaces 1.0
Roof Type Composition
Garage Yes
Building
Lot Description Level
Story 2
Sewer Public Sewer
Water Public Water
Level or Stories 2
Schools
Elementary Schools Free Orchards
Middle Schools Evergreen
High Schools Glencoe
Others
Senior Community No
Acceptable Financing Cash, Conventional, FHA, VALoan
Listing Terms Cash, Conventional, FHA, VALoan
Virtual Tour https://portal.leeandjamesphotography.com/sites/qapgavj/unbranded

GET MORE INFORMATION
Broker | Lic# 201233567 | 920400010






