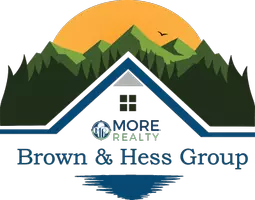3 Beds
2.1 Baths
2,238 SqFt
3 Beds
2.1 Baths
2,238 SqFt
Key Details
Property Type Manufactured Home
Sub Type Manufactured Homeon Real Property
Listing Status Active
Purchase Type For Sale
Square Footage 2,238 sqft
Price per Sqft $222
Subdivision Florentine Estates
MLS Listing ID 167699470
Style Stories1, Triple Wide Manufactured
Bedrooms 3
Full Baths 2
HOA Fees $131/mo
Year Built 1994
Annual Tax Amount $3,479
Tax Year 2024
Lot Size 8,276 Sqft
Property Sub-Type Manufactured Homeon Real Property
Property Description
Location
State OR
County Lane
Area _227
Zoning MR
Rooms
Basement Crawl Space
Interior
Interior Features Ceiling Fan, Skylight, Vinyl Floor
Heating Forced Air
Cooling None
Fireplaces Number 1
Fireplaces Type Pellet Stove
Appliance Builtin Oven, Cook Island, Cooktop, Dishwasher, Disposal, Free Standing Refrigerator, Solid Surface Countertop
Exterior
Exterior Feature Covered Deck
Parking Features Detached, Oversized
Garage Spaces 2.0
View Trees Woods
Roof Type Composition
Accessibility AccessibleApproachwithRamp, AccessibleFullBath, GarageonMain, MainFloorBedroomBath, OneLevel
Garage Yes
Building
Lot Description Corner Lot, Level, Private Road
Story 1
Sewer Public Sewer
Water Public Water
Level or Stories 1
Schools
Elementary Schools Siuslaw
Middle Schools Siuslaw
High Schools Siuslaw
Others
Senior Community No
Acceptable Financing Cash, Conventional, FHA, VALoan
Listing Terms Cash, Conventional, FHA, VALoan

GET MORE INFORMATION
Broker | Lic# 201233567 | 920400010






