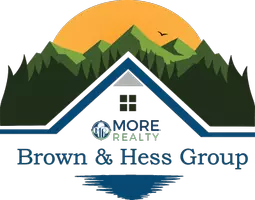GET MORE INFORMATION
Bought with MORE Realty
$ 461,500
$ 459,500 0.4%
3 Beds
2.1 Baths
1,688 SqFt
$ 461,500
$ 459,500 0.4%
3 Beds
2.1 Baths
1,688 SqFt
Key Details
Sold Price $461,500
Property Type Townhouse
Sub Type Townhouse
Listing Status Sold
Purchase Type For Sale
Square Footage 1,688 sqft
Price per Sqft $273
MLS Listing ID 544239901
Sold Date 04/11/25
Style Townhouse
Bedrooms 3
Full Baths 2
HOA Fees $34/mo
Year Built 2024
Annual Tax Amount $661
Tax Year 2024
Lot Size 3,049 Sqft
Property Sub-Type Townhouse
Property Description
Location
State OR
County Multnomah
Area _144
Interior
Interior Features Engineered Hardwood, Laundry, Quartz, Tile Floor, Wallto Wall Carpet
Heating Mini Split, Zoned
Cooling Mini Split
Appliance Dishwasher, Disposal, Free Standing Range, Island, Microwave, Pantry, Quartz
Exterior
Exterior Feature Deck, Sprinkler
Parking Features Attached, Oversized
Garage Spaces 1.0
Roof Type Composition
Garage Yes
Building
Lot Description Gentle Sloping, Level
Story 3
Foundation Concrete Perimeter, Slab
Sewer Public Sewer
Water Public Water
Level or Stories 3
Schools
Elementary Schools Butler Creek
Middle Schools Centennial
High Schools Centennial
Others
Senior Community No
Acceptable Financing Cash, Conventional, FHA, VALoan
Listing Terms Cash, Conventional, FHA, VALoan

GET MORE INFORMATION
Broker | Lic# 201233567 | 920400010

