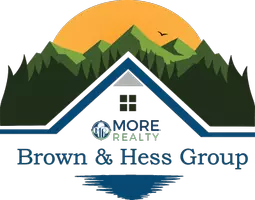GET MORE INFORMATION
Bought with Non Rmls Broker
$ 1,410,000
$ 1,424,900 1.0%
4 Beds
3.2 Baths
3,998 SqFt
$ 1,410,000
$ 1,424,900 1.0%
4 Beds
3.2 Baths
3,998 SqFt
Key Details
Sold Price $1,410,000
Property Type Single Family Home
Sub Type Single Family Residence
Listing Status Sold
Purchase Type For Sale
Square Footage 3,998 sqft
Price per Sqft $352
MLS Listing ID 438536264
Sold Date 04/07/25
Style Stories2, Craftsman
Bedrooms 4
Full Baths 3
HOA Fees $7/ann
Year Built 2004
Annual Tax Amount $10,049
Tax Year 2024
Lot Size 4.930 Acres
Property Sub-Type Single Family Residence
Property Description
Location
State OR
County Deschutes
Area _320
Zoning RR10
Rooms
Basement None
Interior
Interior Features Ceiling Fan, Garage Door Opener, Granite, Hardwood Floors, High Ceilings, Laundry, Vaulted Ceiling, Washer Dryer, Wood Floors
Heating Forced Air, Heat Pump, Zoned
Cooling Heat Pump, Other
Fireplaces Number 1
Fireplaces Type Wood Burning
Appliance Builtin Oven, Cooktop, Dishwasher, Granite, Island, Microwave, Pantry, Pot Filler, Range Hood, Solid Surface Countertop, Stainless Steel Appliance
Exterior
Exterior Feature Deck, Fire Pit, Free Standing Hot Tub, Patio, Private Road, R V Hookup, R V Parking, R V Boat Storage, Second Garage, Sprinkler, Workshop
Parking Features Attached, Detached
Garage Spaces 3.0
View Territorial
Roof Type Composition
Garage Yes
Building
Lot Description Corner Lot, Level
Story 2
Foundation Stem Wall
Sewer Septic Tank
Water Well
Level or Stories 2
Schools
Elementary Schools Sage
Middle Schools Obsidian
High Schools Ridgeview
Others
Senior Community No
Acceptable Financing Cash, Conventional, FHA, USDALoan, VALoan
Listing Terms Cash, Conventional, FHA, USDALoan, VALoan

GET MORE INFORMATION
Broker | Lic# 201233567 | 920400010






