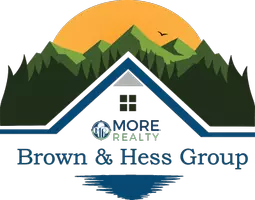3 Beds
3.1 Baths
1,718 SqFt
3 Beds
3.1 Baths
1,718 SqFt
Key Details
Property Type Townhouse
Sub Type Townhouse
Listing Status Active
Purchase Type For Sale
Square Footage 1,718 sqft
Price per Sqft $232
MLS Listing ID 485388196
Style Townhouse
Bedrooms 3
Full Baths 3
HOA Fees $506/mo
Year Built 1999
Annual Tax Amount $4,283
Tax Year 2024
Property Sub-Type Townhouse
Property Description
Location
State OR
County Washington
Area _151
Interior
Interior Features Accessory Dwelling Unit, Garage Door Opener, Granite, Hardwood Floors, High Ceilings, Laundry, Skylight, Wallto Wall Carpet, Washer Dryer
Heating Forced Air
Cooling Central Air
Appliance Dishwasher, Free Standing Range, Free Standing Refrigerator, Granite
Exterior
Exterior Feature Deck, Yard
Parking Features Attached, Oversized
Garage Spaces 2.0
Roof Type Composition
Garage Yes
Building
Lot Description Level
Story 2
Sewer Public Sewer
Water Public Water
Level or Stories 2
Schools
Elementary Schools Nancy Ryles
Middle Schools Conestoga
High Schools Mountainside
Others
Senior Community No
Acceptable Financing Cash, Contract, Conventional, VALoan
Listing Terms Cash, Contract, Conventional, VALoan
Virtual Tour https://vimeo.com/1051637855/d90e675aab

GET MORE INFORMATION
Broker | Lic# 201233567 | 920400010






