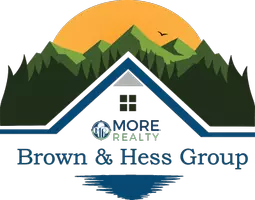3 Beds
2.1 Baths
2,024 SqFt
3 Beds
2.1 Baths
2,024 SqFt
Key Details
Property Type Single Family Home
Sub Type Single Family Residence
Listing Status Active
Purchase Type For Sale
Square Footage 2,024 sqft
Price per Sqft $321
MLS Listing ID 691931309
Style Stories2, Contemporary
Bedrooms 3
Full Baths 2
HOA Fees $77/mo
Year Built 2025
Annual Tax Amount $3,054
Tax Year 2024
Lot Size 3,484 Sqft
Property Sub-Type Single Family Residence
Property Description
Location
State OR
County Washington
Area _150
Zoning Res
Interior
Interior Features High Ceilings, Laminate Flooring, Lo V O C Material, Wallto Wall Carpet
Heating Forced Air
Cooling Air Conditioning Ready
Fireplaces Number 1
Appliance Island
Exterior
Exterior Feature Yard
Parking Features Attached
Garage Spaces 2.0
Roof Type Composition
Garage Yes
Building
Lot Description Level
Story 2
Sewer Public Sewer
Water Public Water
Level or Stories 2
Schools
Elementary Schools Hazeldale
Middle Schools Highland Park
High Schools Mountainside
Others
HOA Name Lolich Farms is located minutes from Progress Ridge Town Center and Hamacher Winery! Enjoy plenty of opportunities for outdoor fun including the nearby 230-acre Cooper Mountain Nature Park with winding trails and spectacular wildlife preserves.
Senior Community No
Acceptable Financing Cash, Conventional, FHA, VALoan
Listing Terms Cash, Conventional, FHA, VALoan

GET MORE INFORMATION
Broker | Lic# 201233567 | 920400010






